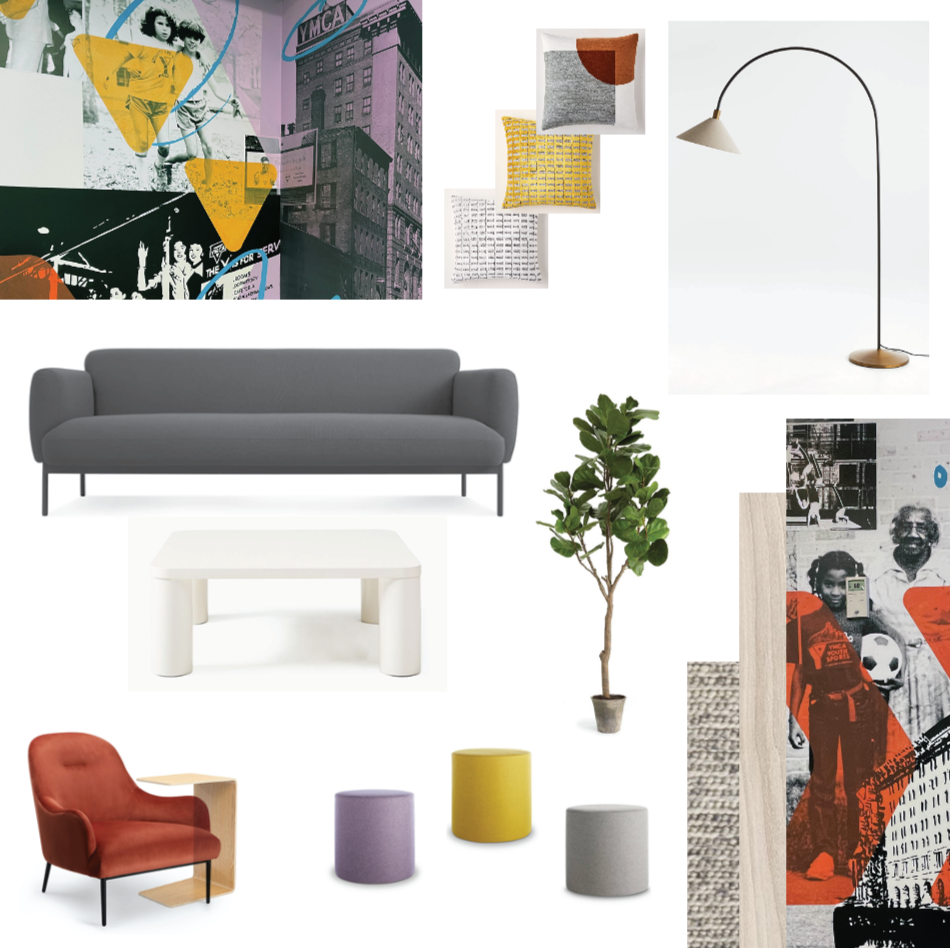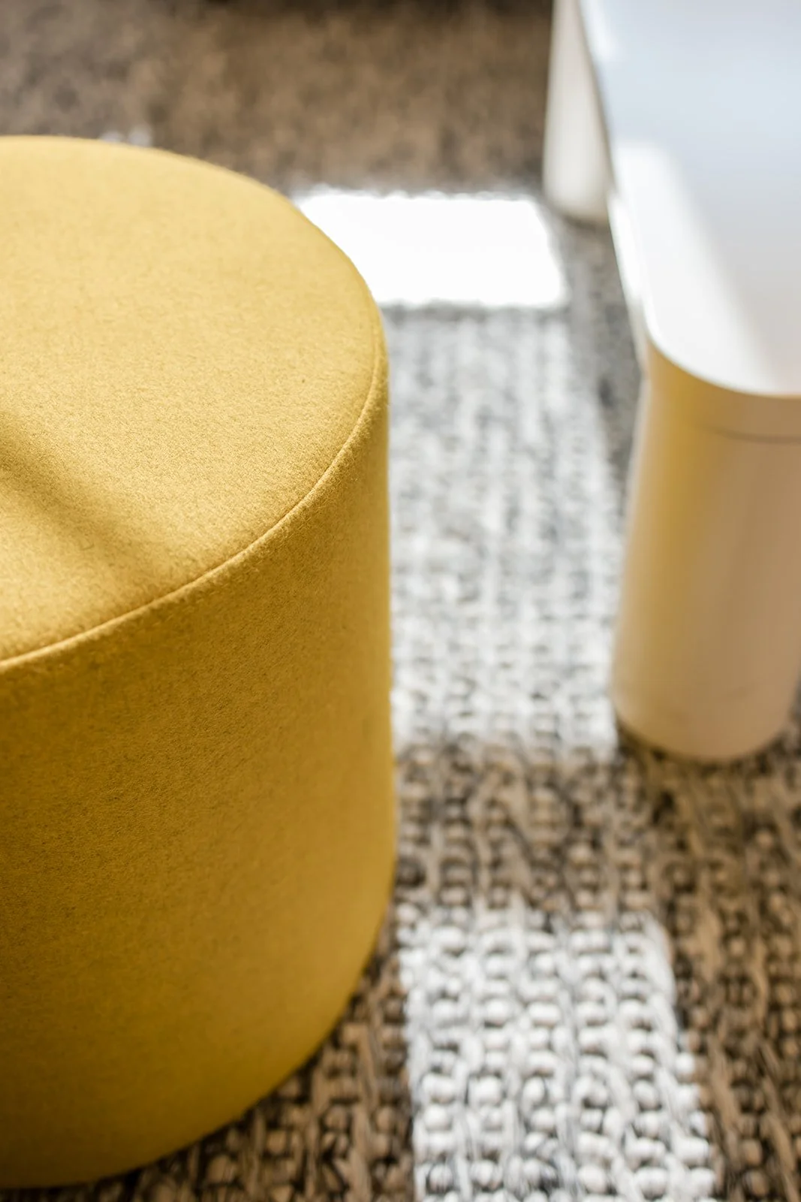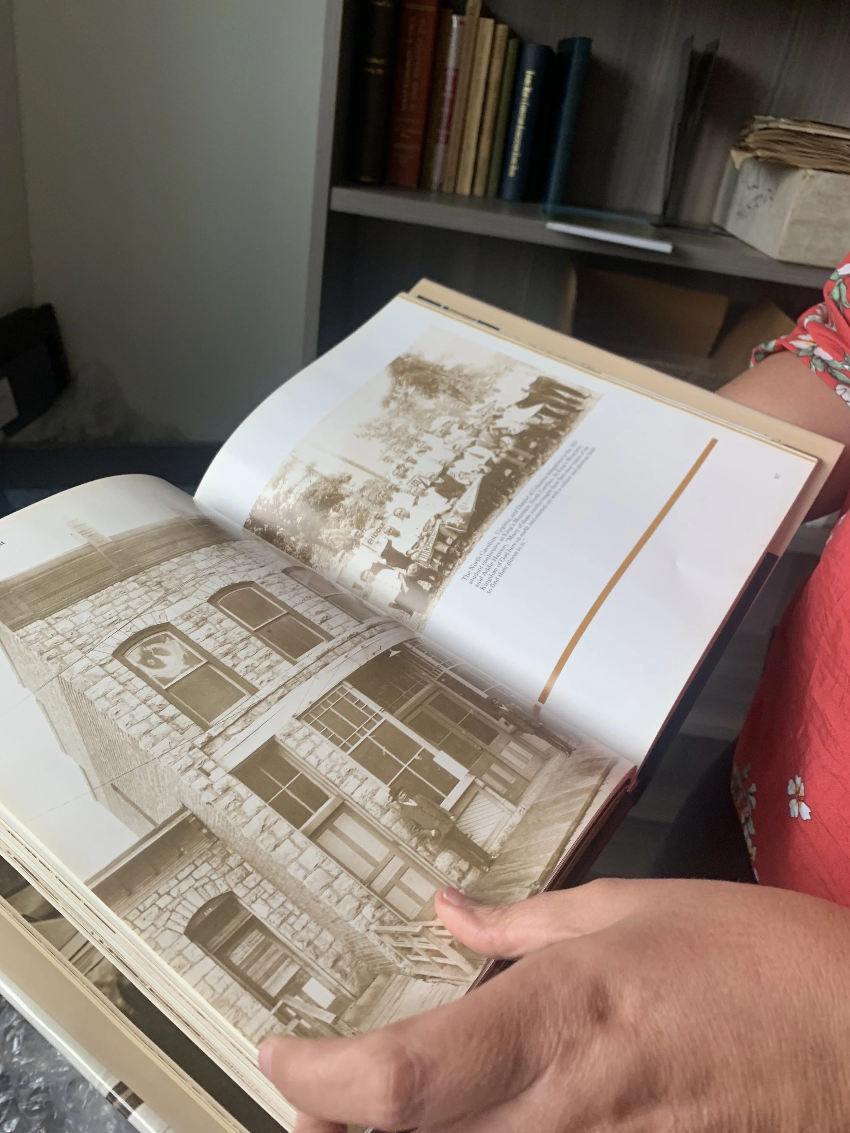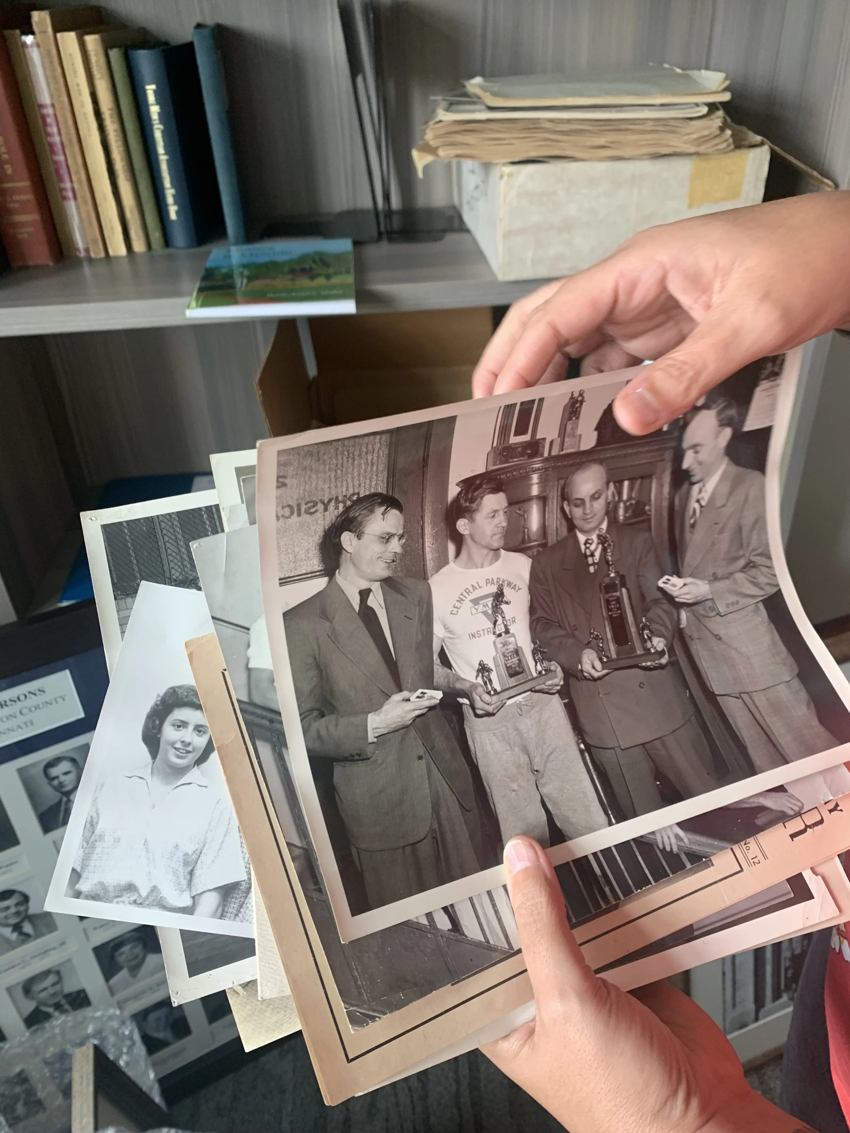
fresh space for continued community building
YMCA HQ was a renovation project focused on revitalizing the existing administrative offices post COVID, bringing brighter energy into the space while supporting the evolving needs of a newly hybrid workforce. The resulting central gathering space was designed to be multifunctional: Positioned near the entrance, it now serves as a welcoming area for visitors and a flexible breakout space for employees. Soft seating and a screen accommodate informal presentations and work sessions, while nearby tables and chairs offer space for team discussions or casual lunches.
Sweetheart collaborated with Powerhouse Industries to transform historical photos, ephemera, and memorabilia into vibrant wall graphics that were wheat-pasted throughout the space. These once-archived images now live on in full view and are integrated into the daily rhythm of the YMCA, connecting its past with its present.
Photos by Claire Shafer Allen Photography.














